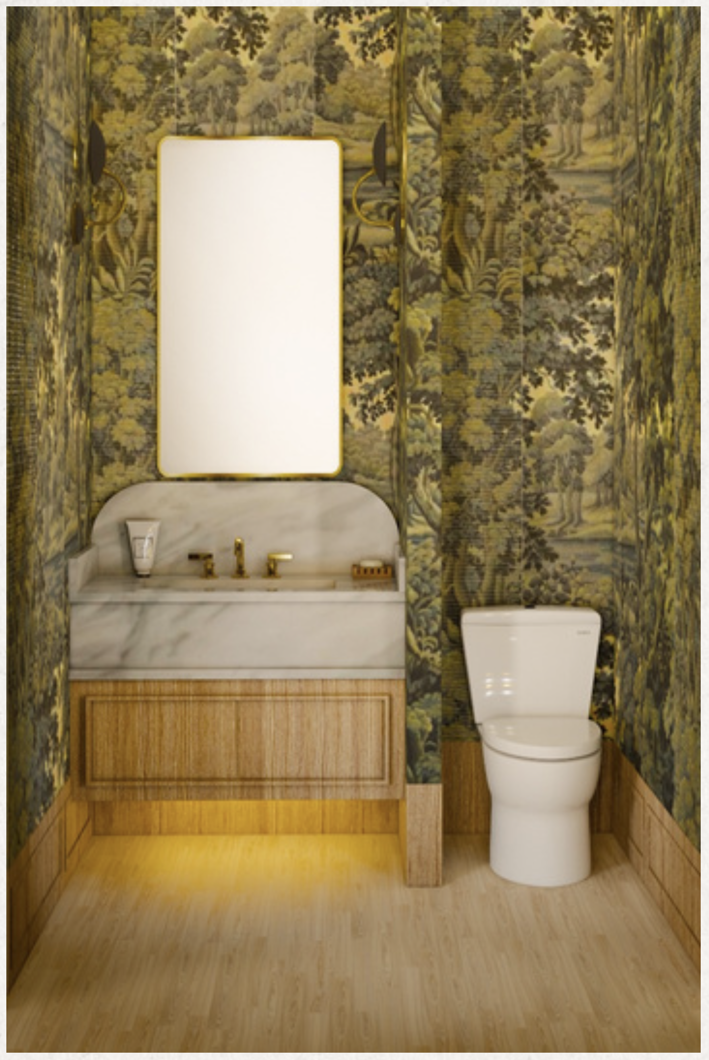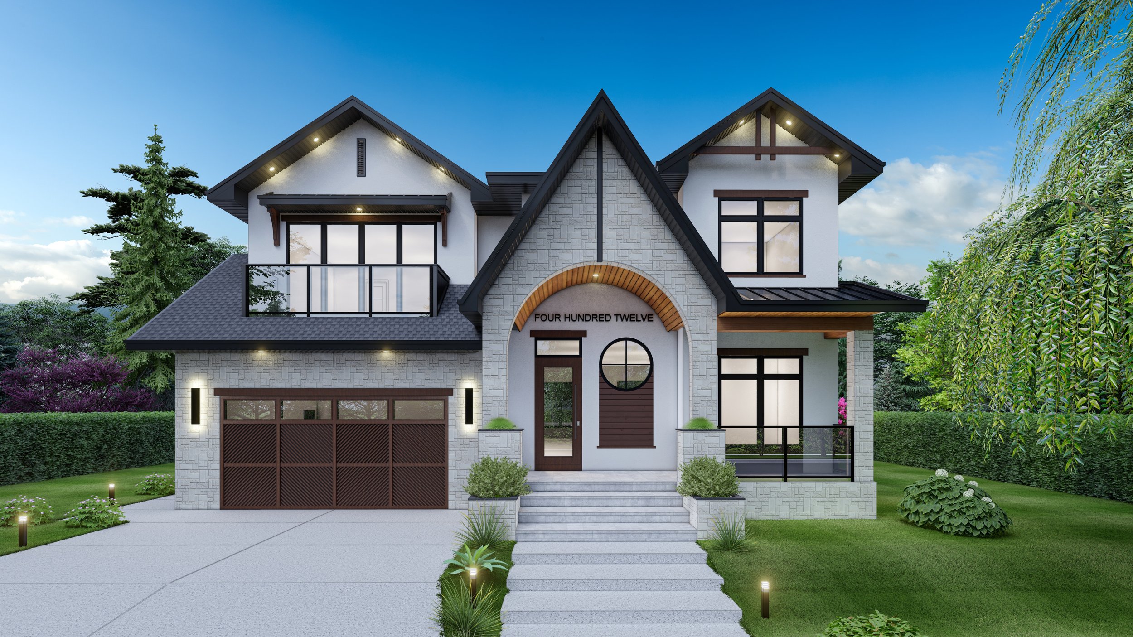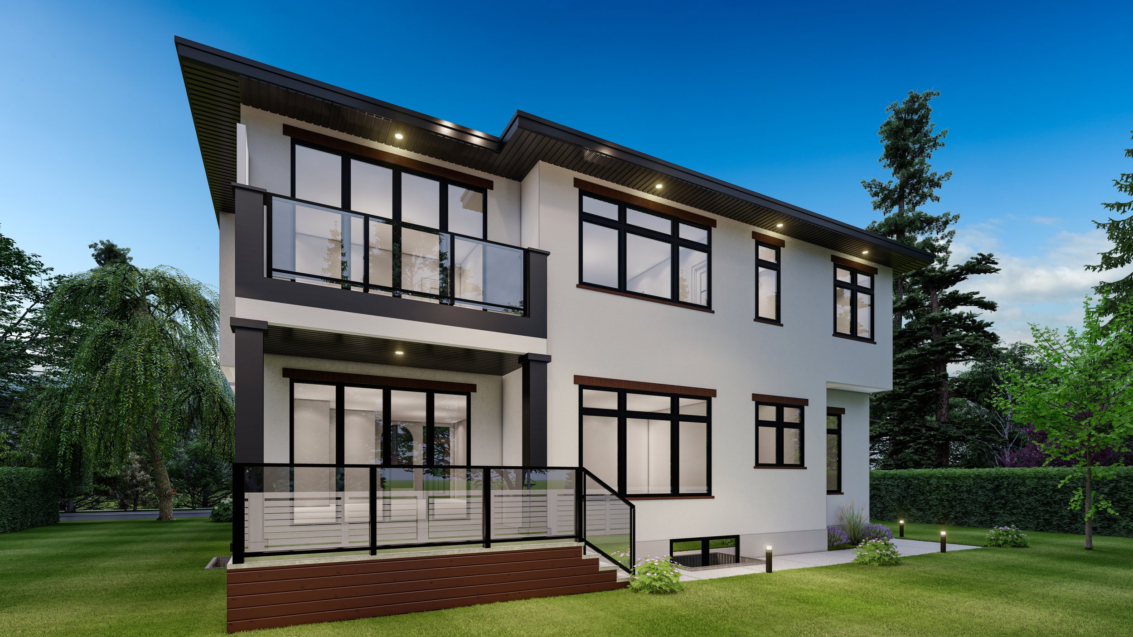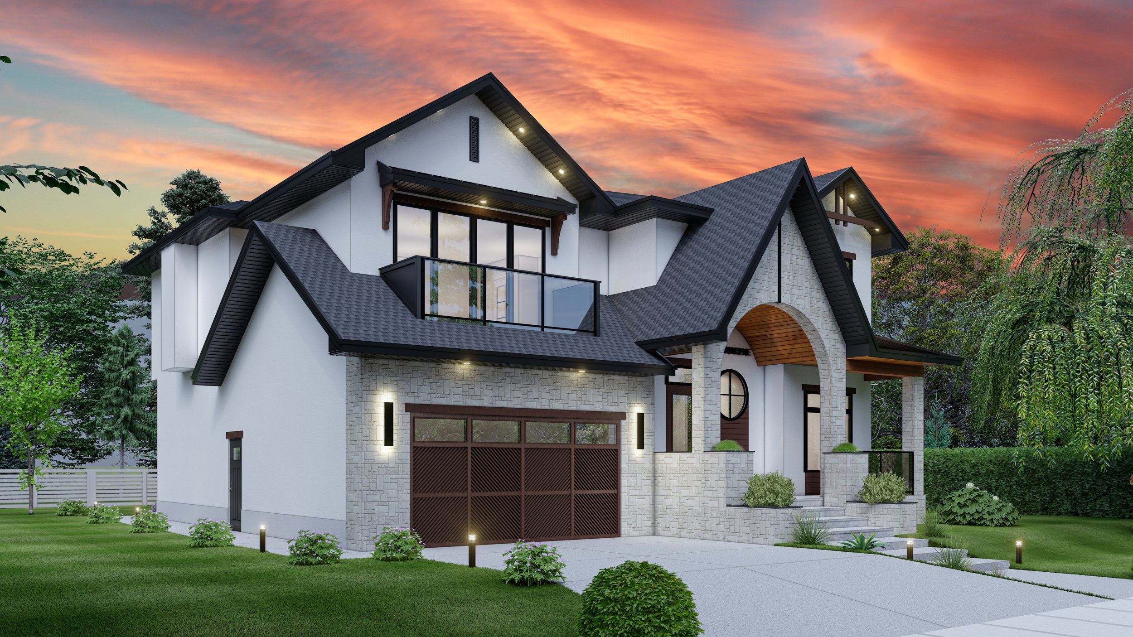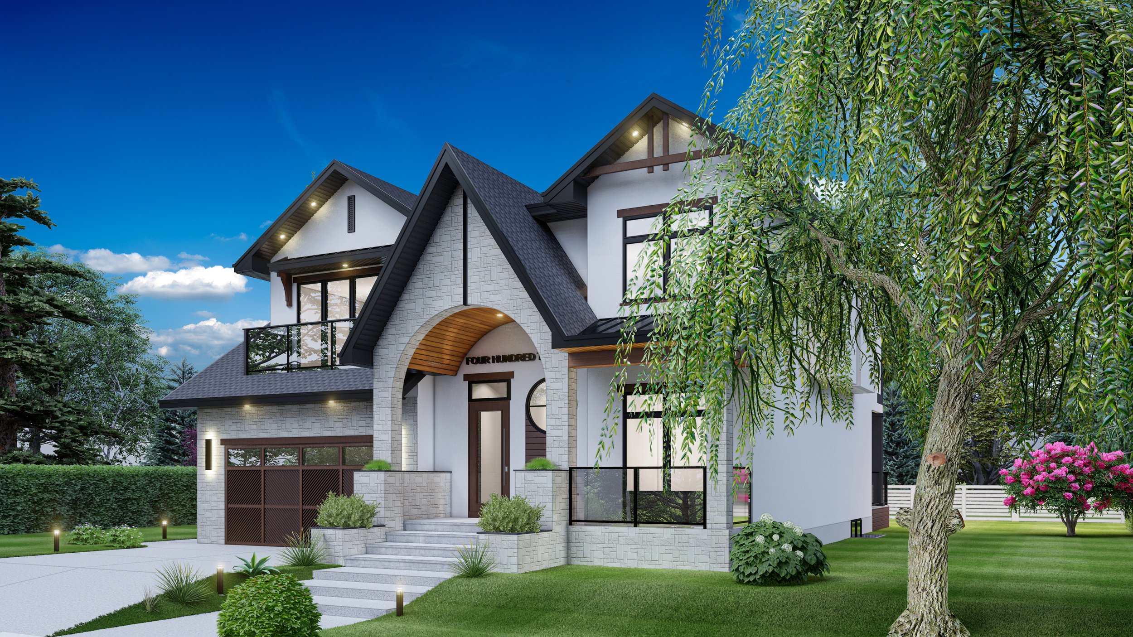Elbow Park
Nestled in the prestigious community of Elbow Park, this stunning 4,553 sq. ft. custom-built home offers unparalleled luxury and breathtaking views across the Elbow River. Designed for elegance and functionality, this 5-bedroom, 4.5-bathroom home is a perfect blend of timeless architecture and modern amenities.
Features:
Grand Interiors: Enjoy soaring 10 ft ceilings on both the main floor and basement, creating an airy and sophisticated atmosphere.
Gourmet Kitchen & Butler’s Pantry: A chef’s dream with high-end appliances, custom cabinetry, and exquisite finishes.
Private Office/Study Room: Ideal for work or quiet reading, seamlessly connected to the main floor.
Outdoor Retreat: A covered and heated deck extends your living space year-round, overlooking a private backyard.
Elegant Second Floor: Features three ensuite bedrooms, including a vaulted primary suite with a private balcony, two bonus areas, and a convenient laundry room.
Luxury Basement: Heated floors throughout, a wet bar, winery, gym, and rec room. Plus, an option to upgrade the fifth bedroom into a dedicated Theatre room for the ultimate entertainment experience.
Premium Upgrades: A heated driveway ensures comfort and convenience, even in Calgary’s winter months.
This home is a rare opportunity to experience refined living in one of Calgary’s most sought-after neighbourhoods. Every detail has been meticulously designed to offer an unparalleled lifestyle.
Bedrooms
4 Bedrooms
Amenities
Office | Gym | Theatre Room | Winery
Size
4553 Sq Ft Living Space
Bathrooms
4.5


